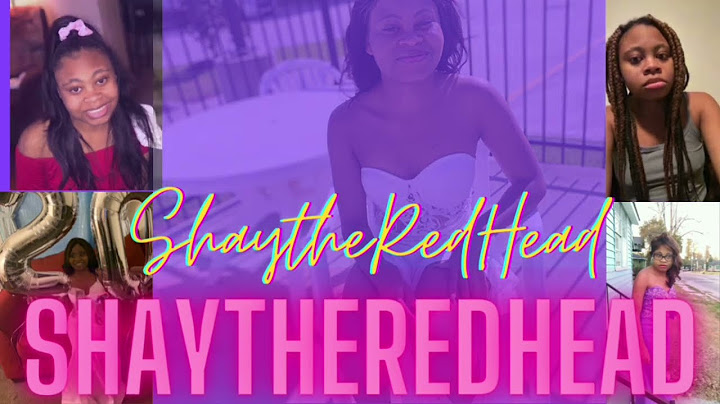Single Family, Ranch Show
Residential Courtesy: Higgins Group Real Estate Description for 466 Rock House Road Easton, CT 06612Bucolic Easton is calling you to enjoy a relaxed lifestyle in this easy and open sprawling ranch. The space is light filled with wonderful flow and a flexible and functional layout. 3 bedrooms tucked away from the main living space with the 2 full bathrooms nearby. Stocky beams on the ceiling create an architectural detail that separates the kitchen from the dining area as well as the living room. Hardwood flooring throughout, and lots of storage strategically located on all 3 levels. The Kitchen boasts a 10' ceiling with a large island perfect for cooking and entertaining. An incredible Dining area with french doors to the huge deck overlooking the private back yard.. perfect for grilling, al fresco dining or gazing upon a pool (in the future!). The Living Room is visible from the kitchen complete with fireplace. Working from home is a breeze with the Home Office situated on the upper level with hardwood flooring, lots of windows and additional storage. A separate Legal apartment has it's own entrance, but can easily be made part of the main house for unison living space. That section has a bedroom, full bath, kitchen and living room along with hardwood flooring, washer/dryer, a separate outside deck and central air. The yard is picturesque with garden areas. Fantastic location with easy access to the main routes, highways, schools and shopping. A rare find! PLEASE NOTE: Tenants have lease in Legal Apartment until November 30, 2021. Property DetailsMLS# 170374116 Property Type Residential - Single Family, Ranch, Ranch Bedrooms 4 Bathrooms 3 Full Year Built 1940 County Fairfield Water Private Well Construction Vinyl siding Sewer Septic  Local Information DescriptionThis property is no longer available to rent or to buy. This description is from December 16, 2021 Bucolic Easton is calling you to enjoy a relaxed lifestyle in this easy and open sprawling ranch. The space is light filled with wonderful flow and a flexible and functional layout. 3 bedrooms tucked away from the main living space with the 2 full
bathrooms nearby. Stocky beams on the ceiling create an architectural detail that separates the kitchen from the dining area as well as the living room. Hardwood flooring throughout, and lots of storage strategically located on all 3 levels. The Kitchen boasts a 10' ceiling with a large island perfect for cooking and entertaining. An incredible Dining area with french doors to the huge deck overlooking the private back yard.. perfect for grilling, al fresco dining or gazing upon a pool (in the
future!). The Living Room is visible from the kitchen complete with fireplace. Working from home is a breeze with the Home Office situated on the upper level with hardwood flooring, lots of windows and additional storage. A separate Legal apartment has it's own entrance, but can easily be made part of the main house for unison living space. That section has a bedroom, full bath, kitchen and living room along with hardwood flooring, washer/dryer, a separate outside deck and central air. The yard
is picturesque with garden areas. Fantastic location with easy access to the main routes, highways, schools and shopping. A rare find! PLEASE NOTE: Tenants have lease in Legal Apartment until November 30, 2021. Home HighlightsHome Details for 466 Rock House Rd
Last check for updates: 1 day ago Listed by The Vanderblue Team at Higgins Group Higgins Group Real Estate Listing Agent: Floria Polverari Listing Office: Higgins Group Real Estate Bought with: Anthony D Johnson Source: Smart MLS, MLS#170374116  Price History for 466 Rock House Rd
Property Taxes and Assessment
Home facts updated by county records LGBTQ Legal Protections updated by Movement Advancement Project  IDX information is provided exclusively for personal, non-commercial use, and may not be
used for any purpose other than to identify prospective properties consumers may be interested in purchasing. Information is deemed reliable but not guaranteed. Homes for Rent Near 466 Rock House RdSkip to last item Skip to first item Off Market Homes Near 466 Rock House RdSkip to last item Skip to first item 466 Rock House Rd, Easton, CT 06612 is a 4 bedroom, 3 bathroom single-family home built in 1940. This property is not currently available for sale. 466 Rock House Rd was last sold on Dec 16, 2021 for $515,000 (2% lower than the asking price of $525,000). The current Trulia Estimate for 466 Rock House Rd is $725,100. |

Related Posts
Advertising
LATEST NEWS
Advertising
Populer
Advertising
About

Copyright © 2024 berikutyang Inc.


















